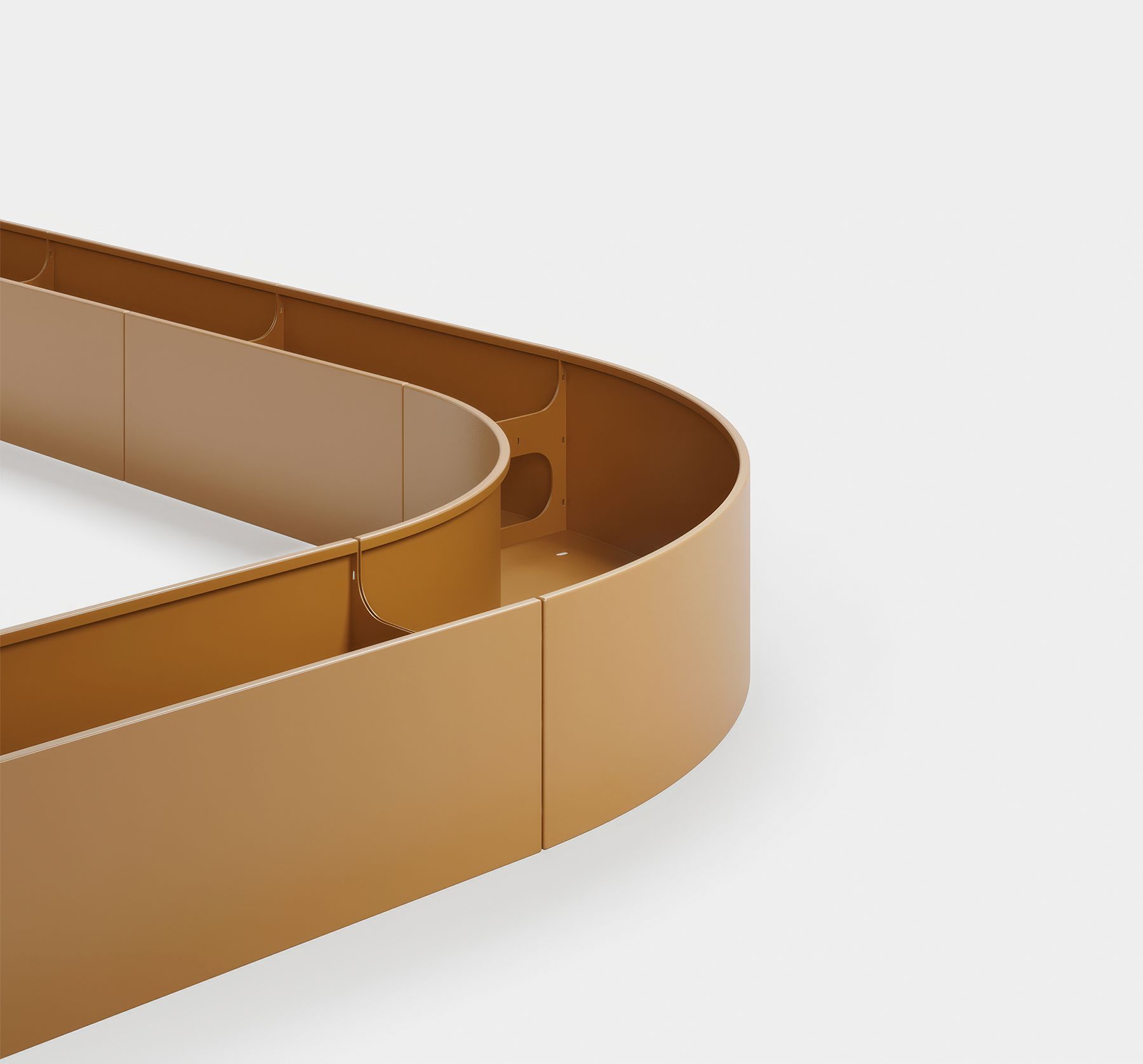At its core, modular design involves creating systems composed of interchangeable parts. In practice, that might look like planter walls that can be arranged into different shapes, benches with optional armrest or backrest configurations, integrated ADA-accessible seating as seen in our new Carousel Seating, or an outdoor kitchen built from individual prep and storage units. Each element is part of a system: constructed to stand alone, work together, or evolve as needs change.
Products, Editorial
The Modular Mindset: How We Design for Choice
Walk through any city today and you’ll see a clear pattern: the most successful public spaces aren’t fixed, they’re fluid. A plaza that hosts a market in the morning becomes a dining area by night. A rooftop might be used for quiet co-working during the day and movie screenings after dark. The common thread is adaptability. And modular design is what makes it possible.
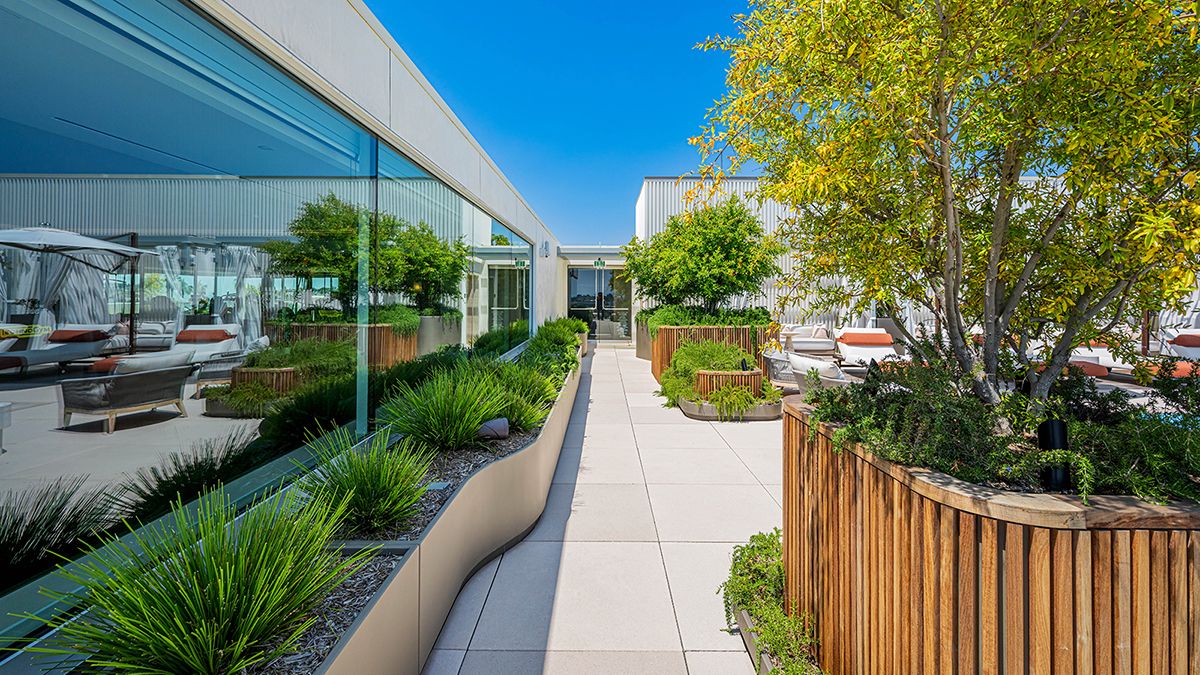
What do we mean by modular?
A Way to Respond
Modular thinking isn’t new, but its relevance has changed. What was once seen as a tool for mass production has become a strategy for nuance, a way to respond to the changing realities of space, climate, and community need without compromising design intent.
At Green Theory, we see modular design as more than a system of parts. It’s a design language that balances form with flexibility and offers real solutions in a built environment that rarely stands still.
That thinking carries through into Outerspace, our line of modular outdoor kitchens and furniture, where adaptability is embedded at every level: from cabinet modules, to layout logic, to anchoring systems.
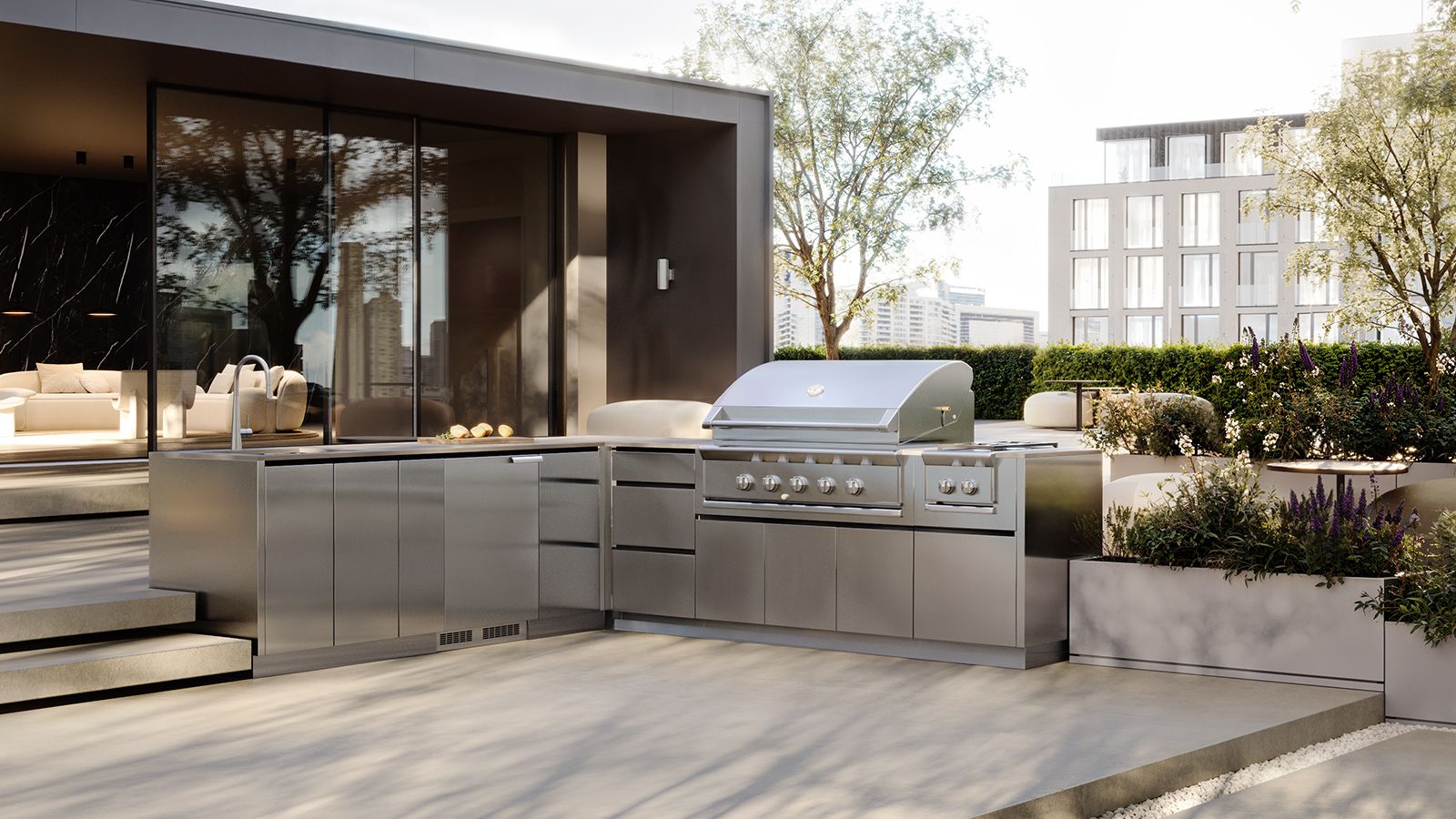
Modular outdoor kitchen Series 01 by Outerspace.
Designing for Change, Not Just for Today
The way we use public and semi-public space is shifting rapidly. Plazas double as markets and stages. Courtyards evolve from circulation paths to seating zones. A single site might serve many different purposes over a week. Static infrastructure doesn’t hold up in that kind of world. Modular systems do.
That’s why we design planter systems like JOIN, which use standardized modules to create flexible layouts: linear, cornered, enclosed, or open, depending on the needs of the space. The same core components can define a walking path one season and frame a pop-up seating zone the next, all without structural changes or major new installs.
Modularity allows for movement, adaptation, and reuse, without compromising durability or design cohesion. It’s not about efficiency for efficiency’s sake. It’s about giving landscape architects, developers, and users the ability to shape space over time.
Modular ≠ Generic
Modular design often gets mistaken for sameness. At Green Theory and Outerspace, the opposite is true. Our systems are intentionally designed to deliver variety and personality, whether that’s a shift in material texture, a subtle curve in a bench line, or a planter profile tailored to its context. The components may share a common logic, but the result is always unique to its site.
And modularity doesn’t mean limiting choice. We regularly adapt our systems to meet unique design visions, whether that’s a one-off planter profile, a custom bench curve, or a fully tailored outdoor kitchen layout. Modularity gives us a solid starting point, not a ceiling.
At both Green Theory and Outerspace, modularity starts at the design stage. Every system is built for tailored configurations, whether it’s dimensions to suit a site, material finishes to match surrounding architecture, or integrated elements like seating and edging. It’s adaptability without sacrificing design integrity.
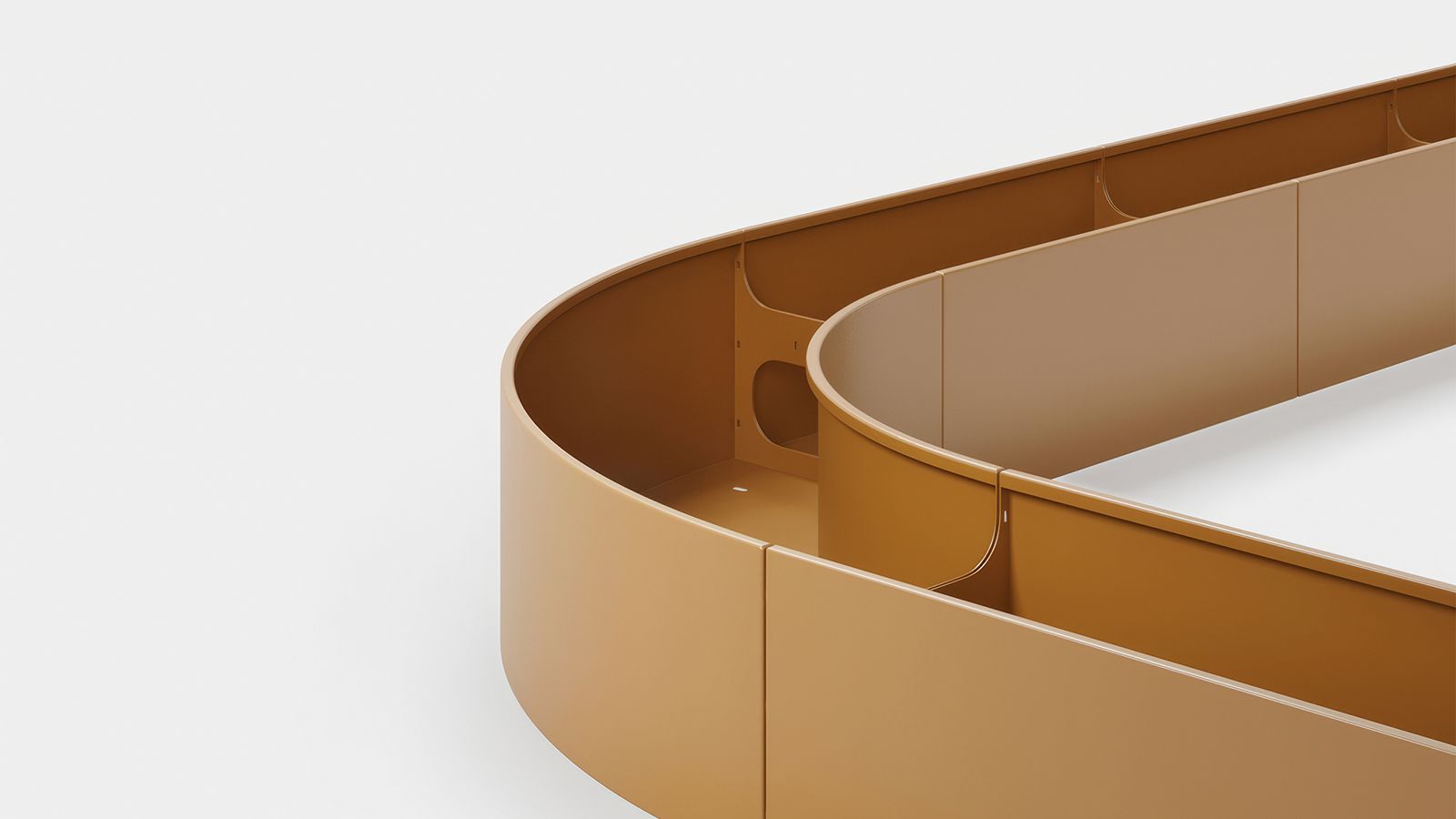
Join Modular planter segments.
The Role of Modularity in Collaboration
Not only do modular systems make spaces more adaptable, they make projects run more smoothly too. When components follow a shared design logic, architects, landscape designers, fabricators, and installers can work from the same framework. This reduces guesswork during detailing, speeds up decision-making, and minimizes changes late in the process. For project teams, that means less time redrawing and more time refining the vision. For clients, it means confidence that what’s on paper will translate seamlessly to what’s built.
A Design Philosophy That Moves With the City
Cities densify. Needs change. Public life isn’t static, and the infrastructure that supports it shouldn’t be either. That’s why we design with modularity at the core. It gives designers more freedom. It gives cities more value. And it gives space the capacity to grow, shift, and respond to the people who use it.
That’s the kind of design we believe in. And that’s the kind of public space we’re proud to help build.
Products mentioned in this post
Keep Reading
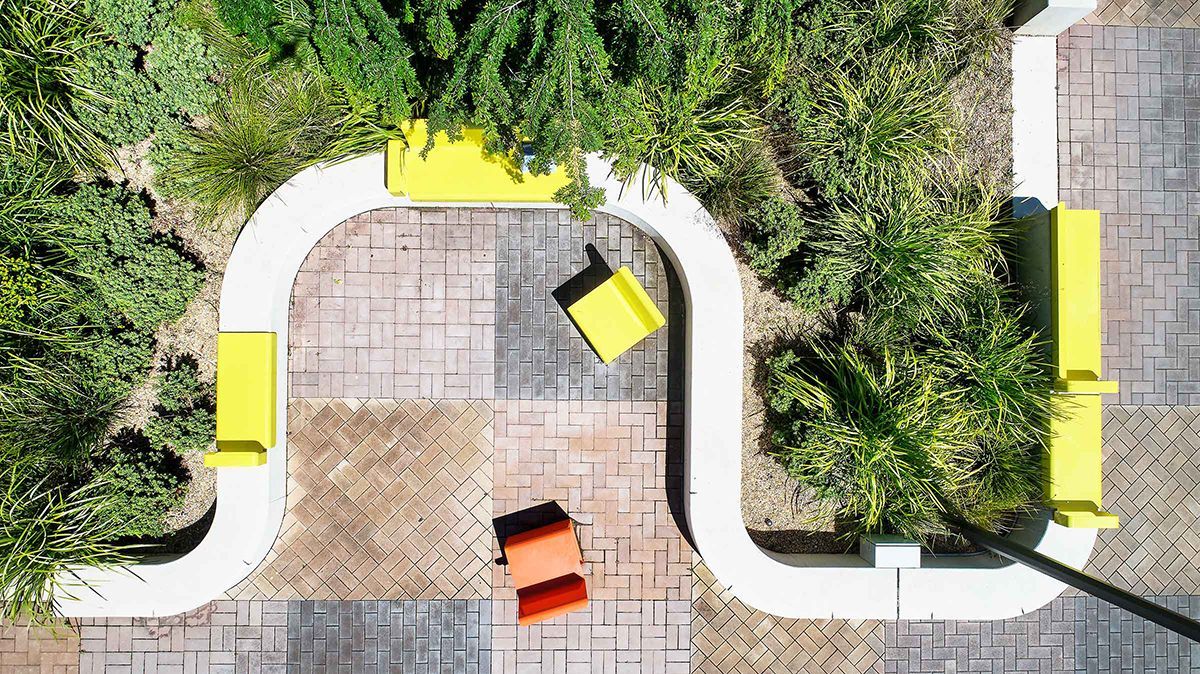
Designing for Pause: The Psychology of Public Seating
Designers know: a seat is never just a seat. Thoughtful seating does more than provide rest: it shapes how people move, interact, and feel in a space. Seating isn’t just furniture. It’s a spatial language. One that communicates comfort, invitation, and intent.
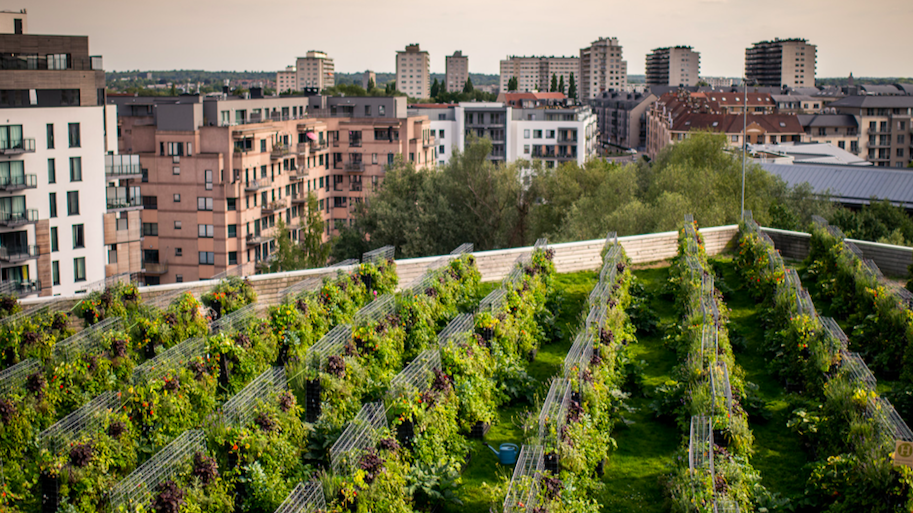
Urban Rooftops as the New Green Commons
Imagine stepping onto a rooftop and finding a lush, green space buzzing with pollinators, fresh produce growing in raised beds, and a shaded seating area for people to gather and connect. Across the world, cities are embracing rooftop greenery not as an afterthought, but as a core part of urban planning.
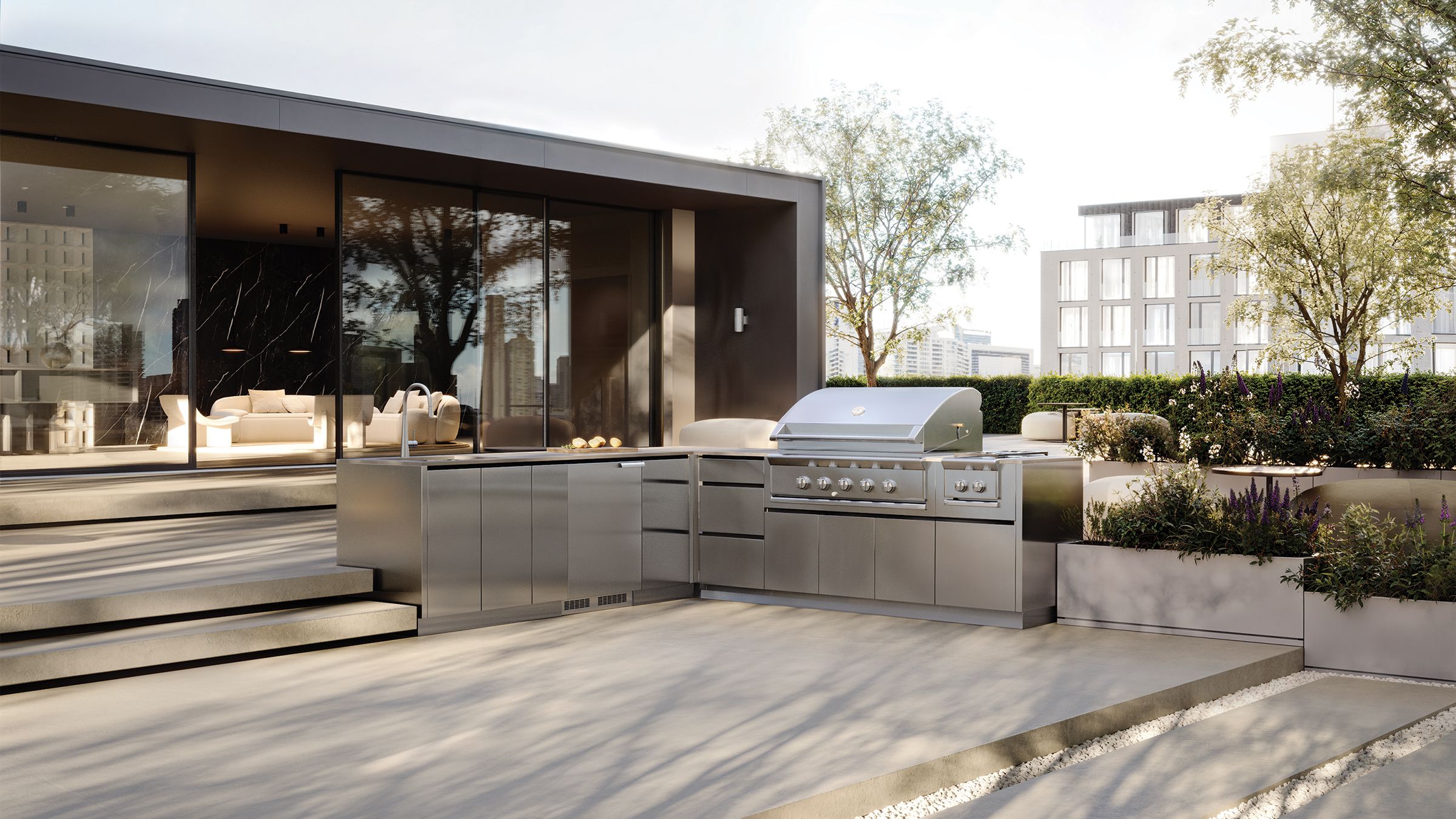
Green Theory opens flagship showroom for Outerspace
Press release - Outerspace, our new outdoor kitchen brand, has officially opened its flagship showroom in Vancouver’s Armoury District. Founded and built in British Columbia, the launch marks the public debut of the brand and its mission: to bring elevated, modular outdoor kitchens and furnishings into backyards, patios, and contemporary architectural spaces, crafted to elevate the way we live outside.

