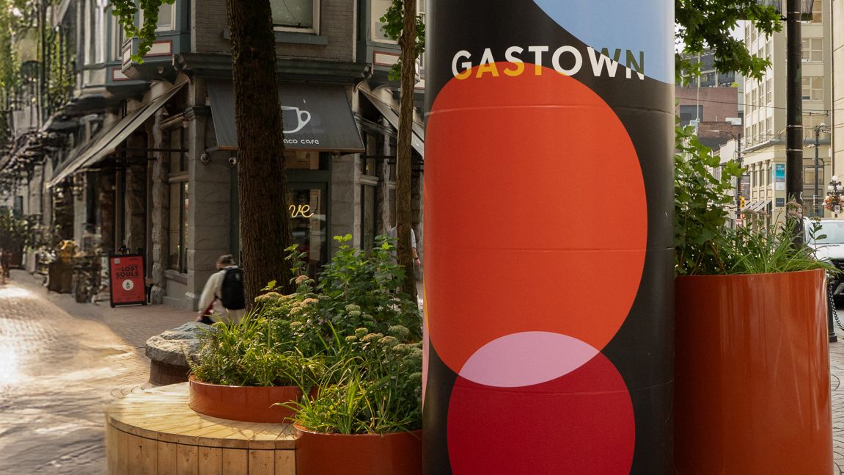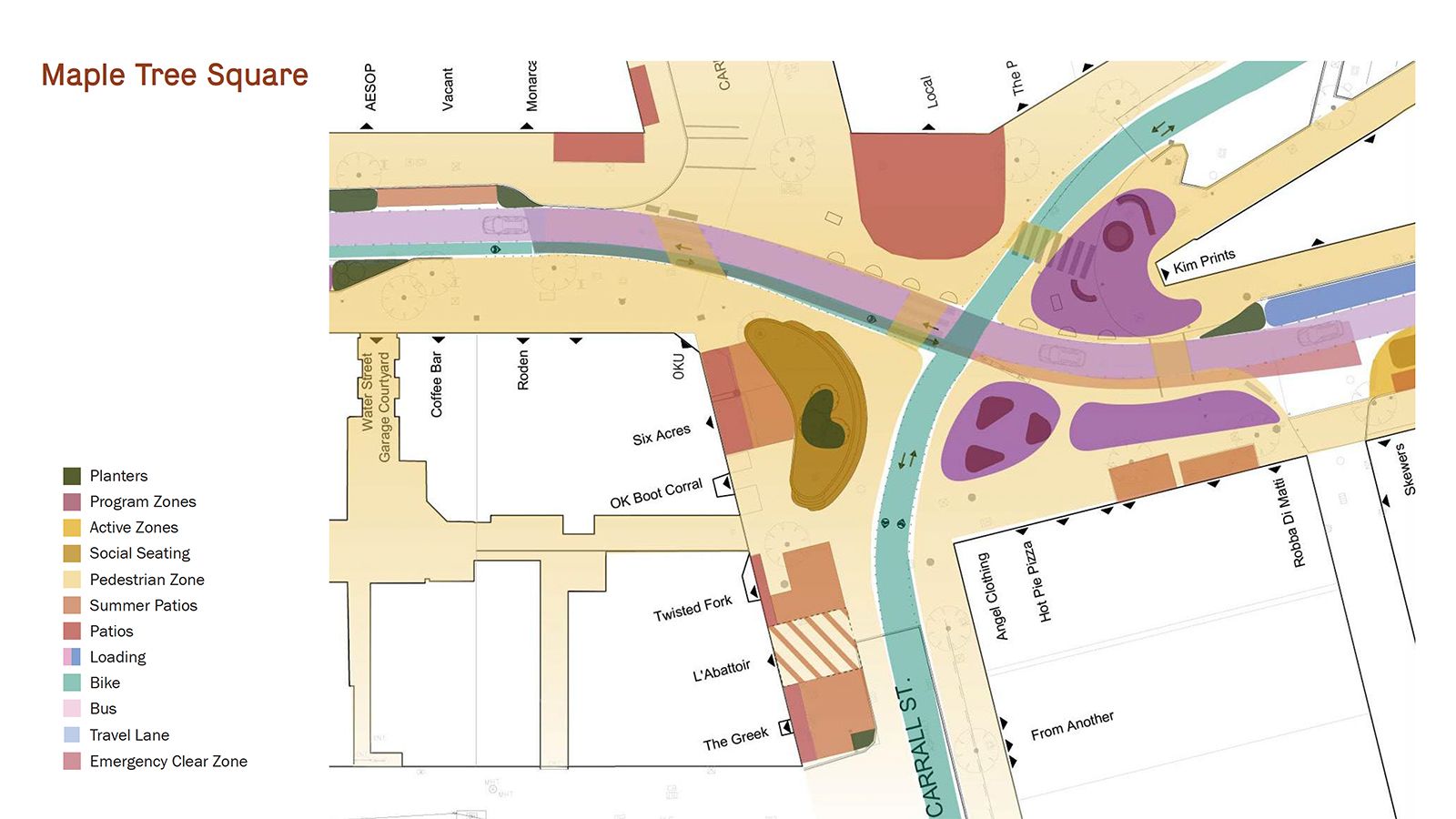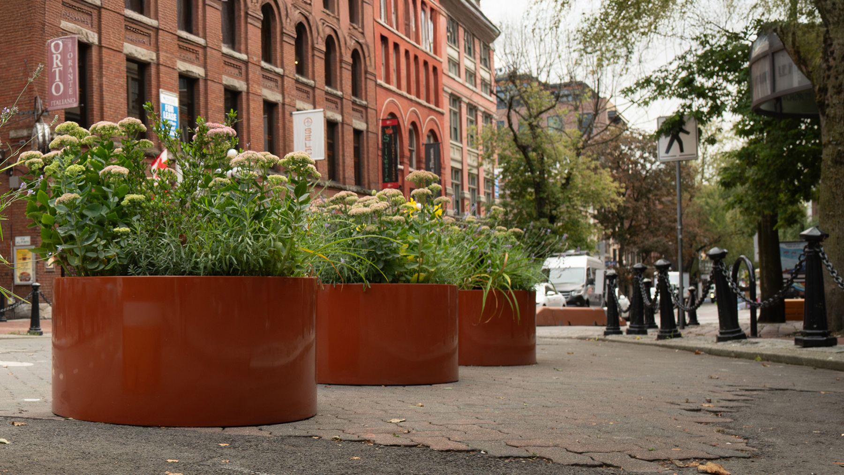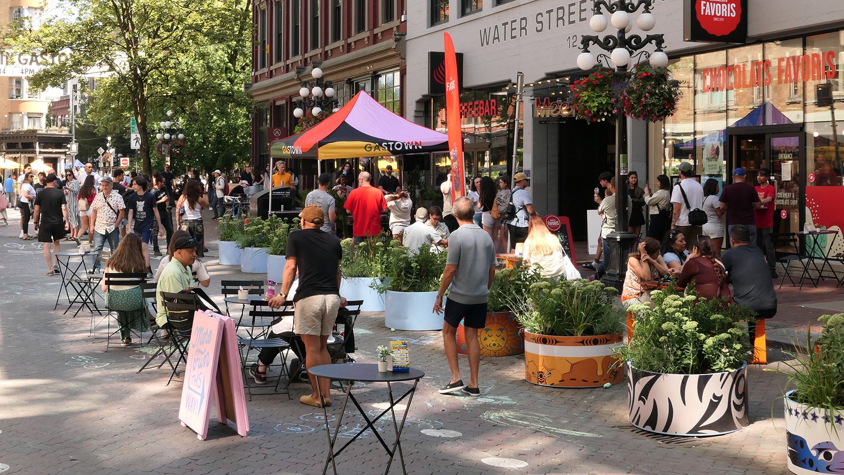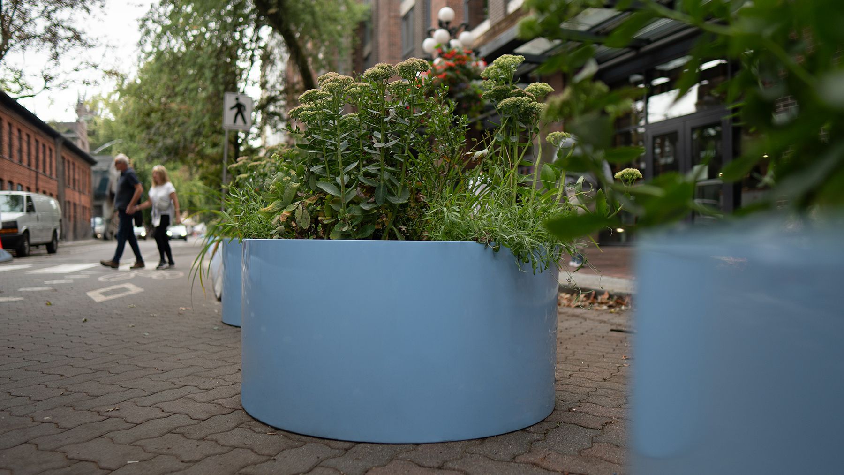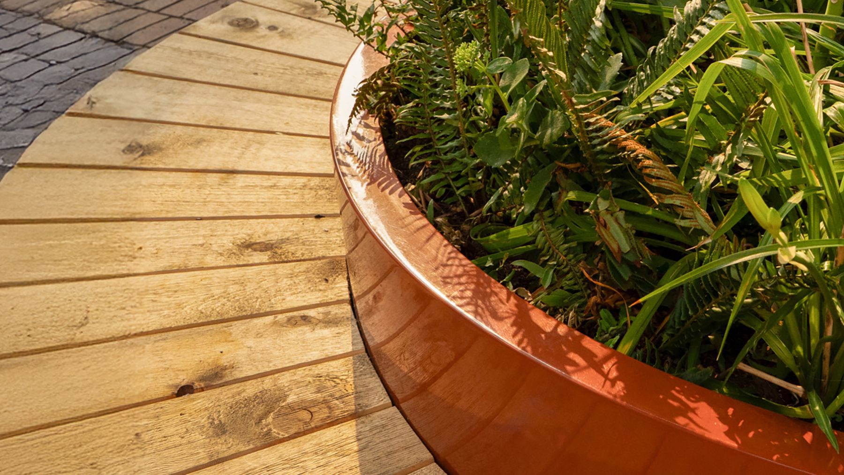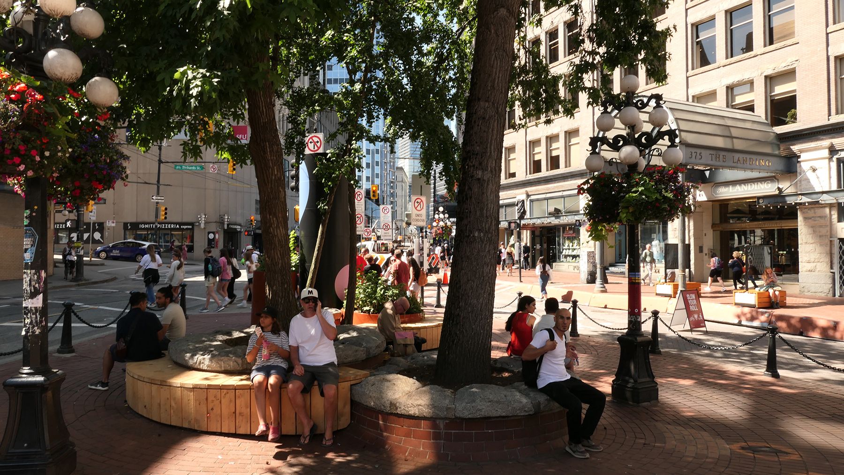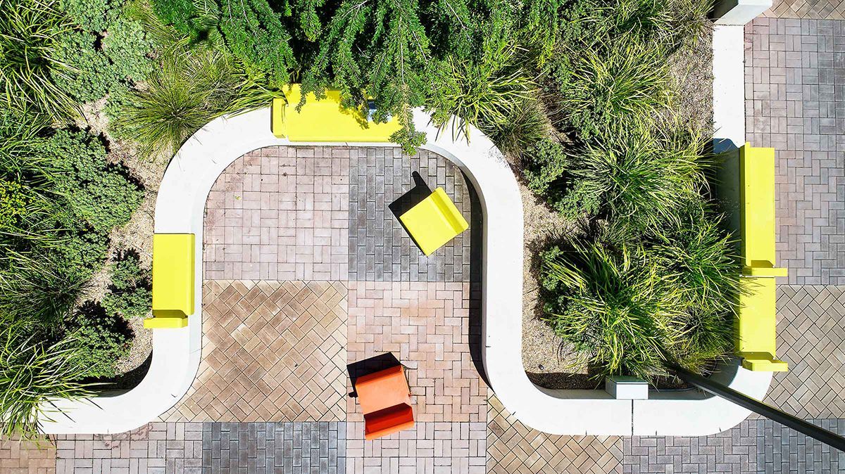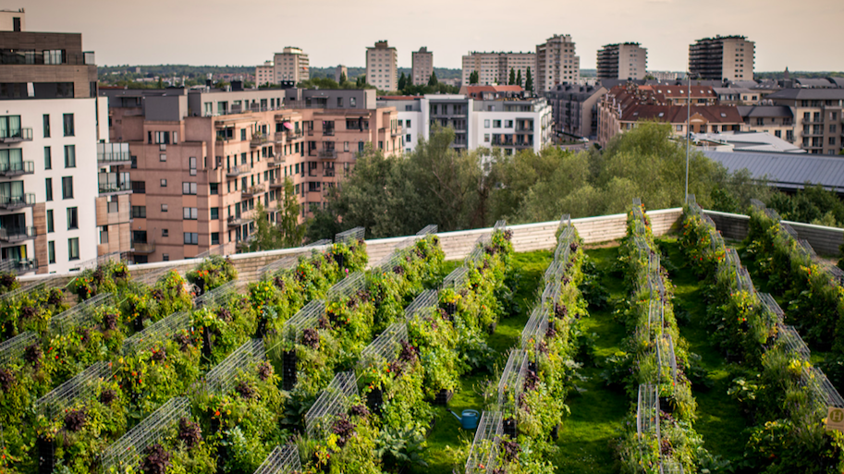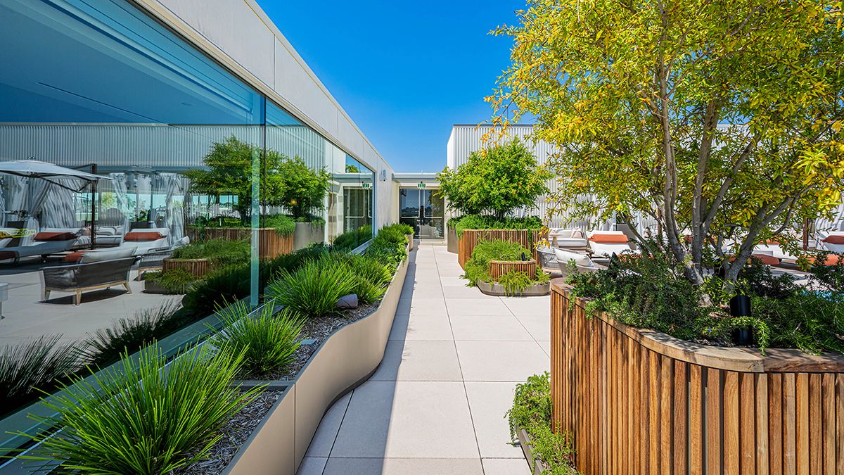Gastown. It’s a name that evokes Vancouver’s historic beginnings, cobblestones, steam clocks, heritage façades, and a blend of locals, tourists, artisans, and shop-owners. But beneath all that charm lies a neighbourhood in flux, asking for more walkable space, more life on the street, more opportunities for connection. Enter the Gastown Public Spaces Plan, City of Vancouver’s bold push to make these desires real, not just in ideas, but in physical interventions.
This past summer, the Gastown Summer Pilot temporarily transformed Water Street to test out opportunities for the Public Space Plan design work and further permanent work for Gastown, including paving, planting and site furnishings. At the heart of the Summer Pilot are newly installed timber seating, planters, a gateway feature, Indigenous art, street activation and a collaborative vision.

